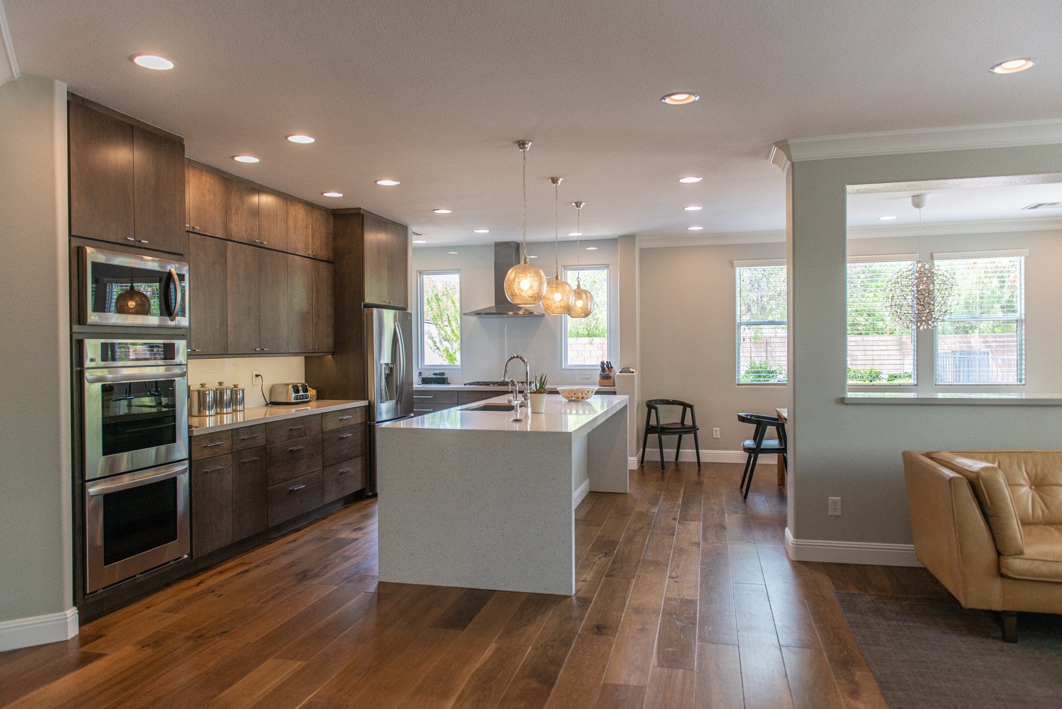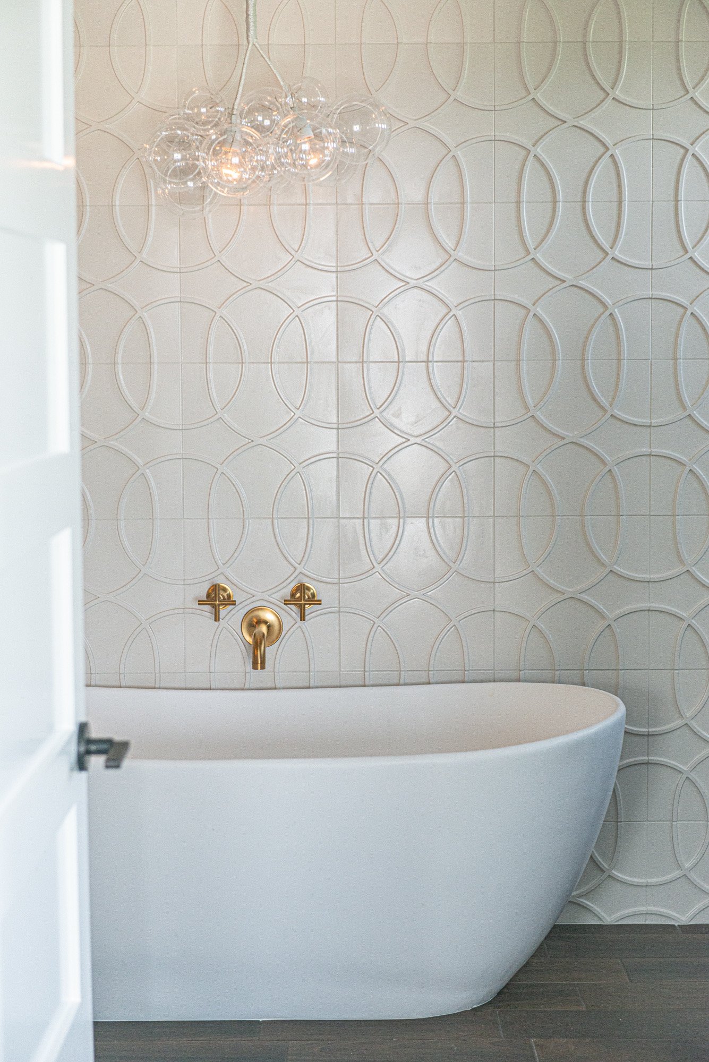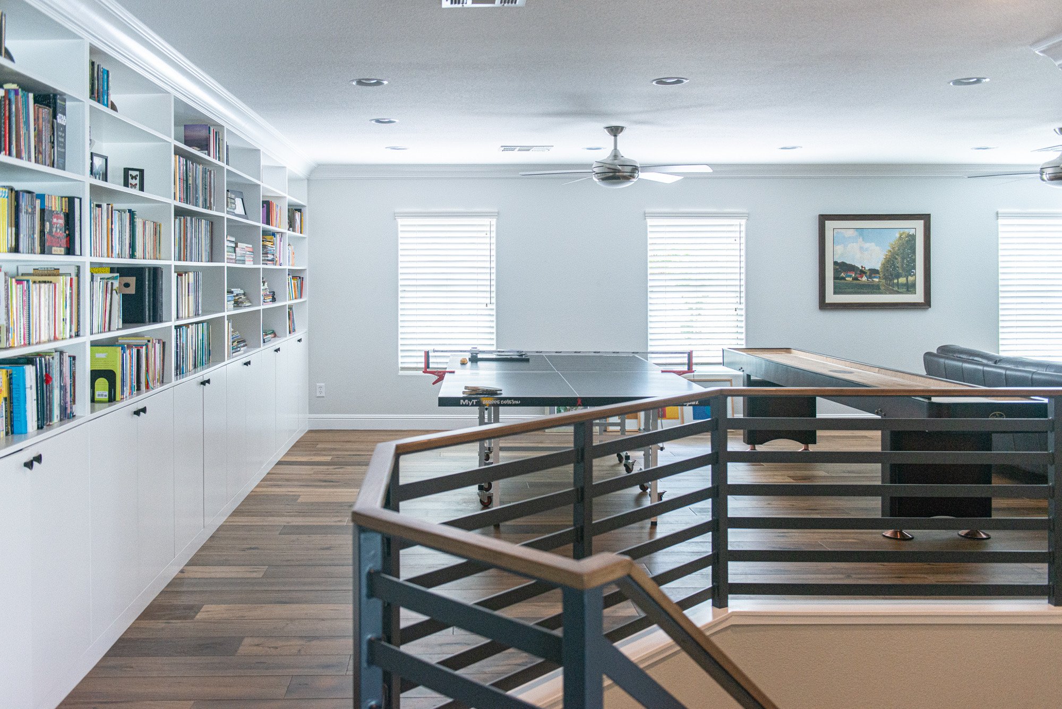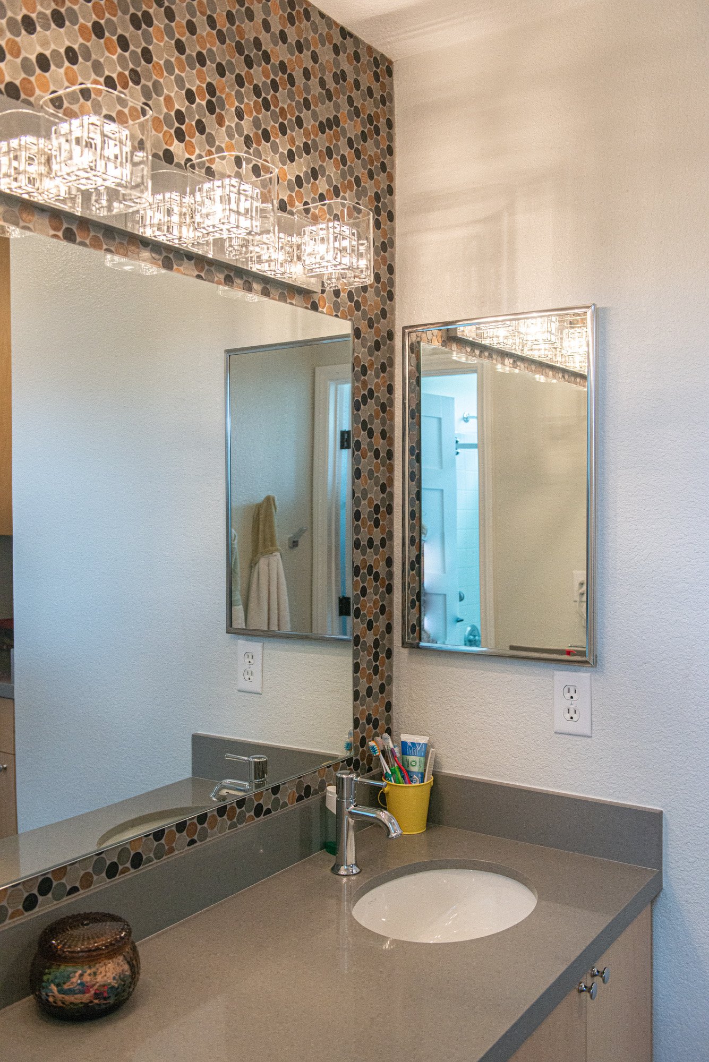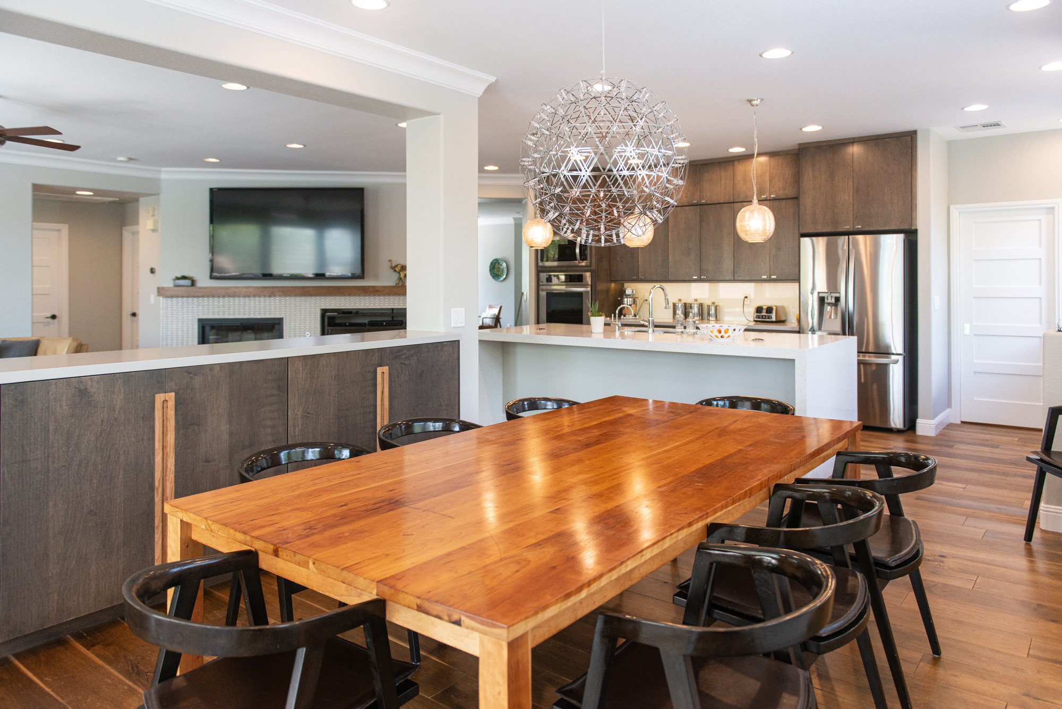
Model Home Gains New Proportions
INITIAL CHALLENGES: In theory this house should be big enough for all the needs of the family of 6, but in reality there was no pantry, no storage, a bathroom traffic jam in the kids bath, and the Master Suite looked generic. I see this a lot in newer homes and planned developments. It’s very common to have builder grade materials, and very little thought given to how a family will live in the space. This house was originally built in 2003 and is 3900 sq ft.
SOLUTION: Please check the floor plan page for this house’s complete transformation. I used every square foot I could! By streamlining the kitchen space (but not sacrificing any cupboard space) I was able to push the kitchen into the living area and create a “butlers pantry/mud room” off of the garage for all their food storage, cleaning, and pet care needs. We added custom built in cabinets for entertaining in the dining area. I created a full bath out of the downstairs powder room and carved out an additional guest bedroom near it out of a formal dining room that was never used for anything other than a piano.
Upstairs, the master suite got a spa-like bathroom retreat and the loft increased its storage capacity for games, toys, and books. We even carved out some attic space for a little girls dream playroom.
