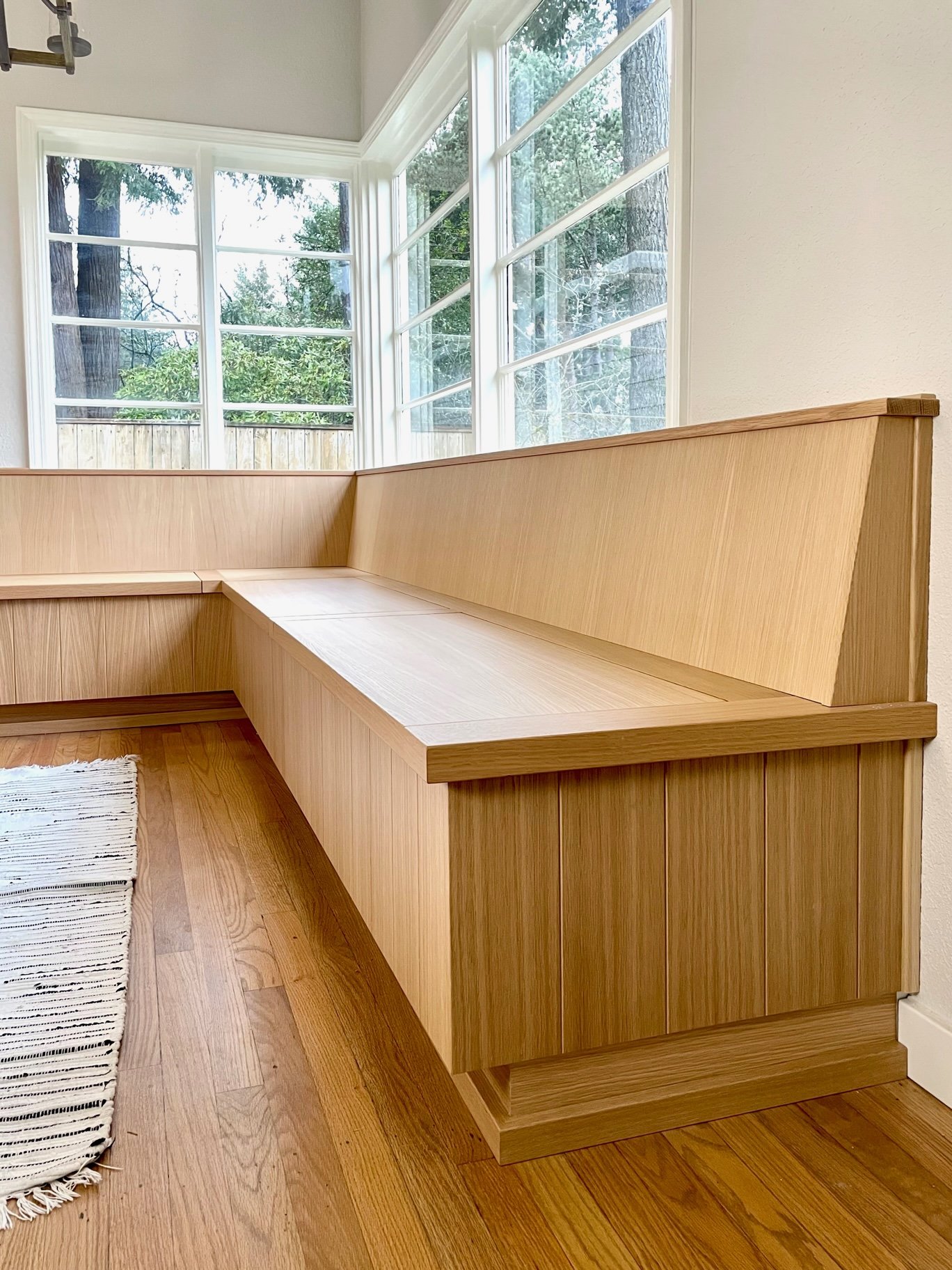
Farmhouse Update
INITIAL CHALLENGES: This family of 6 bought their dream home: a 3,000 sqft old farmhouse on a quiet street. This house was the original house on a holly farm in the 1940’s, though since then, the land has been developed into a well established neighborhood. Their house had a lot of built-in charm, which we wanted to be incorporate. It also had a closed off galley-style kitchen and a small shared bathroom downstairs, which needed to be addressed.
SOLUTION: I wanted to give this busy family an open kitchen plan that could easily become the center of the home. Knowing that they needed a lot of pantry and appliance storage, I sought ways to build in extra storage into the wrap-around bench seat, around the back side of the island, as well as hiding small appliances like the toaster oven and microwave in the wall cabinet by the fridge.
We were also able to change the small shared bathroom into a master bath, giving this couple a long-wanted double shower with heated floors and a double vanity. A new family bathroom was created from an unused old entry-way. Because this bathroom would also be seen by any guests in the house, I had a lot of fun creating a focal point by making an arched shape entry for the shower to bring the delicately floral patterned tile into focus.














